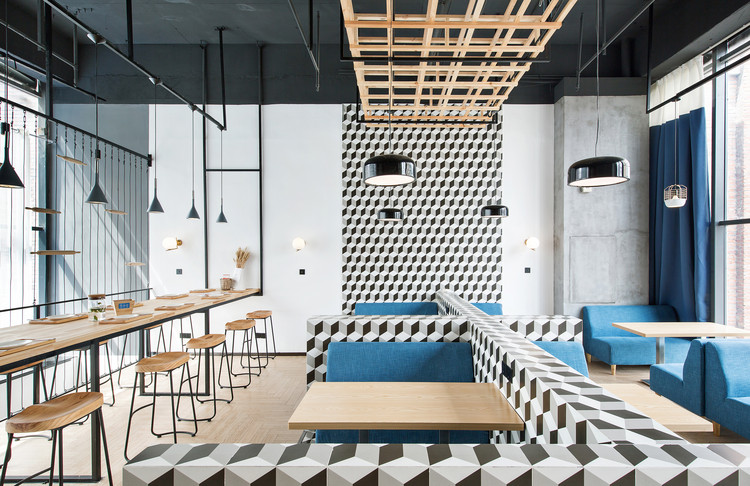
-
Interior Designers: ZONES DESIGN
- Area: 205 m²
- Year: 2016
-
Photographs:Xia Xuwei

Text description provided by the architects. Project site is located in wuchang district of wuhan han street near wanda square, covers an area of 205 square meters, the building is divided into upper and lower two layers of space, the owner want to give customer satisfactory service and dining environment.



























